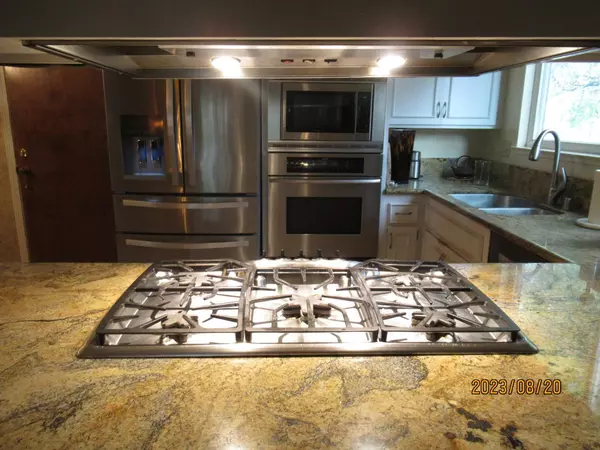$565,000
$529,900
6.6%For more information regarding the value of a property, please contact us for a free consultation.
3 Beds
2 Baths
1,606 SqFt
SOLD DATE : 10/02/2023
Key Details
Sold Price $565,000
Property Type Single Family Home
Sub Type Single Family Residence
Listing Status Sold
Purchase Type For Sale
Square Footage 1,606 sqft
Price per Sqft $351
MLS Listing ID 223080495
Sold Date 10/02/23
Bedrooms 3
Full Baths 2
HOA Y/N No
Originating Board MLS Metrolist
Year Built 1971
Lot Size 10,019 Sqft
Acres 0.23
Property Description
Welcome home to 5251 Rimwood Dr. This 3 bedroom 2 bath home is located in a very desirable Fair Oaks neighborhood. This home features open floorplan, with a family room with fireplace, living room and a seperate dining area. The kitchen has newer Themador appliances. The large backyard has a large covered patio and built in pool for those hot summer days. Roof is 3 years old with gutter guards and HVAC is about 6 months old. Very solid home, bathrooms and interior paint need some updating. Looking for a quick close.
Location
State CA
County Sacramento
Area 10628
Direction From sunrise heading North, right on Wildridge, right on Rimwood home will be on the right.
Rooms
Master Bathroom Shower Stall(s)
Living Room Other
Dining Room Dining Bar, Formal Area
Kitchen Granite Counter, Island, Kitchen/Family Combo
Interior
Interior Features Formal Entry
Heating Central, Fireplace(s)
Cooling Ceiling Fan(s), Central
Flooring Carpet, Laminate
Fireplaces Number 1
Fireplaces Type Brick, Family Room
Window Features Dual Pane Full
Appliance Built-In Electric Oven, Gas Cook Top, Gas Water Heater, Hood Over Range, Dishwasher, Disposal, Microwave
Laundry In Garage
Exterior
Garage Attached, Garage Facing Front
Garage Spaces 2.0
Fence Back Yard, Front Yard
Pool Built-In, Gunite Construction
Utilities Available Electric, Natural Gas Available, Natural Gas Connected
Roof Type Composition
Topography Trees Many
Street Surface Asphalt
Porch Covered Patio
Private Pool Yes
Building
Lot Description Auto Sprinkler F&R, Landscape Back, Landscape Front
Story 1
Foundation Raised
Sewer In & Connected
Water Water District, Public
Architectural Style Traditional
Level or Stories One
Schools
Elementary Schools San Juan Unified
Middle Schools San Juan Unified
High Schools San Juan Unified
School District Sacramento
Others
Senior Community No
Tax ID 223-0253-002-0000
Special Listing Condition None
Pets Description Yes, Cats OK, Dogs OK
Read Less Info
Want to know what your home might be worth? Contact us for a FREE valuation!

Our team is ready to help you sell your home for the highest possible price ASAP

Bought with Lyon RE Fair Oaks







